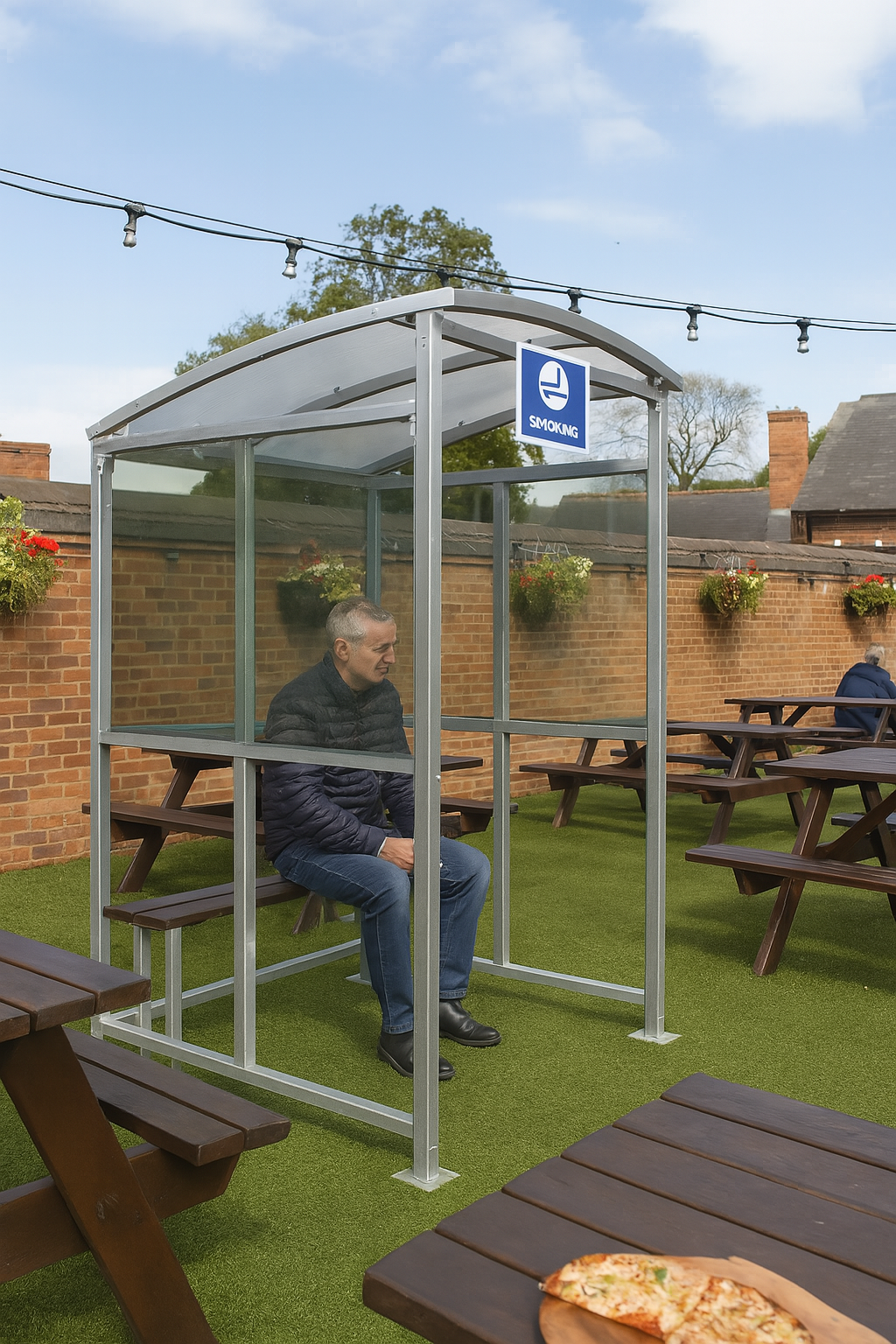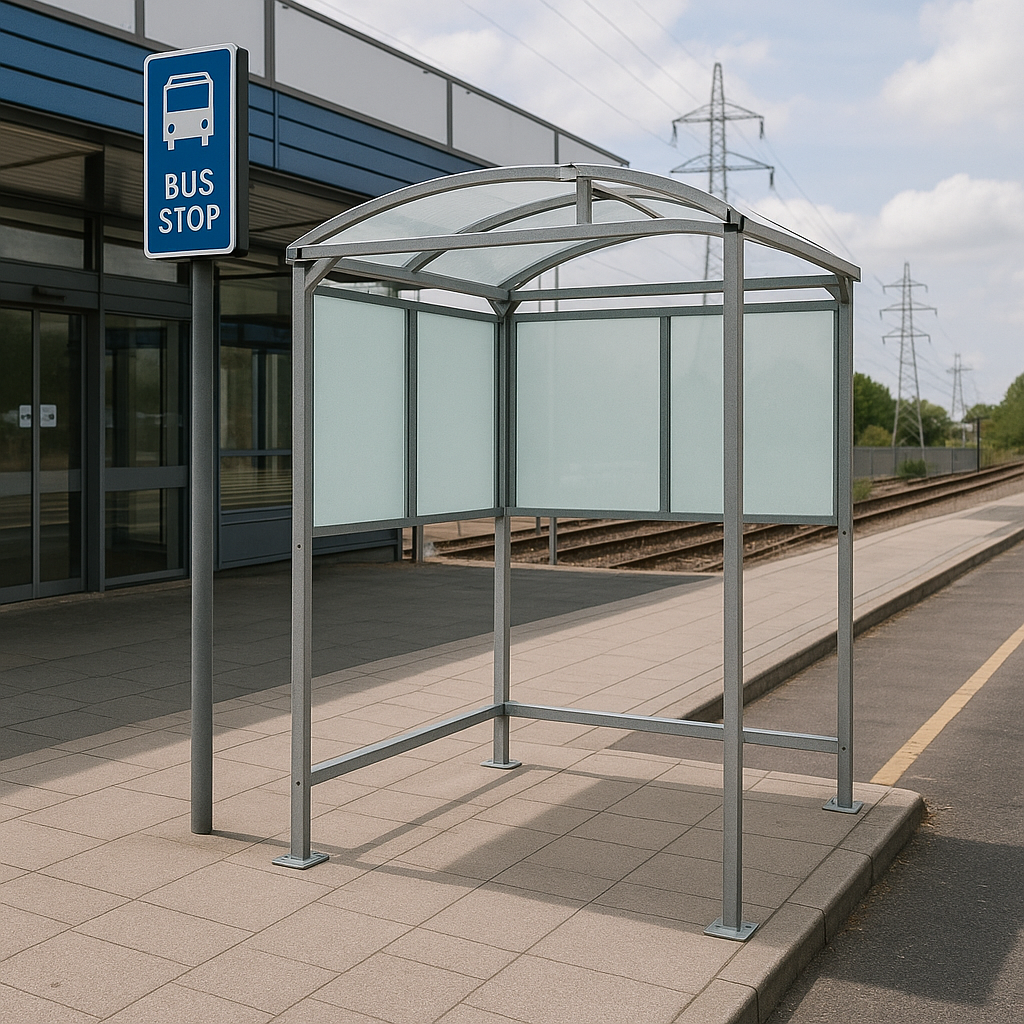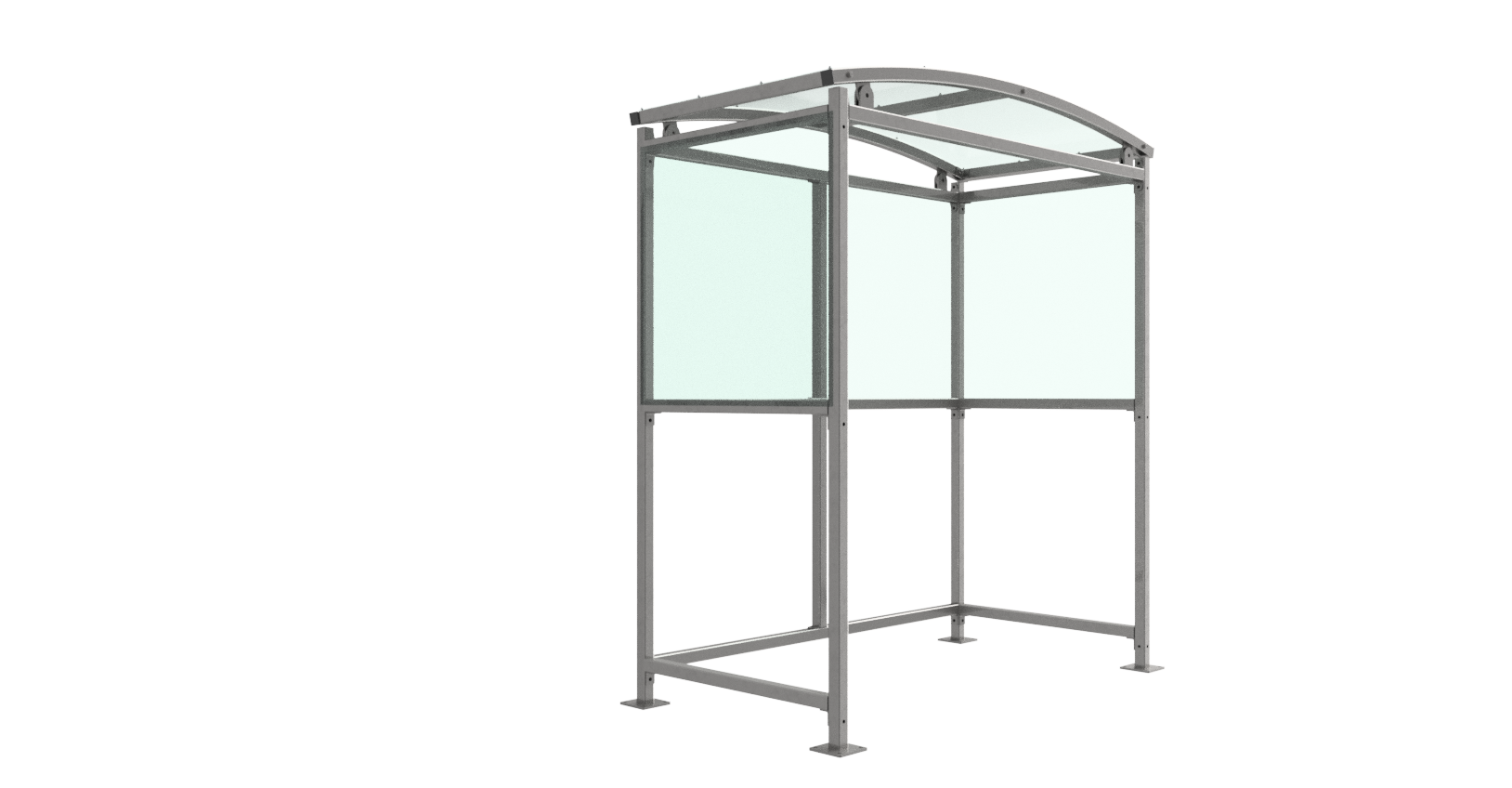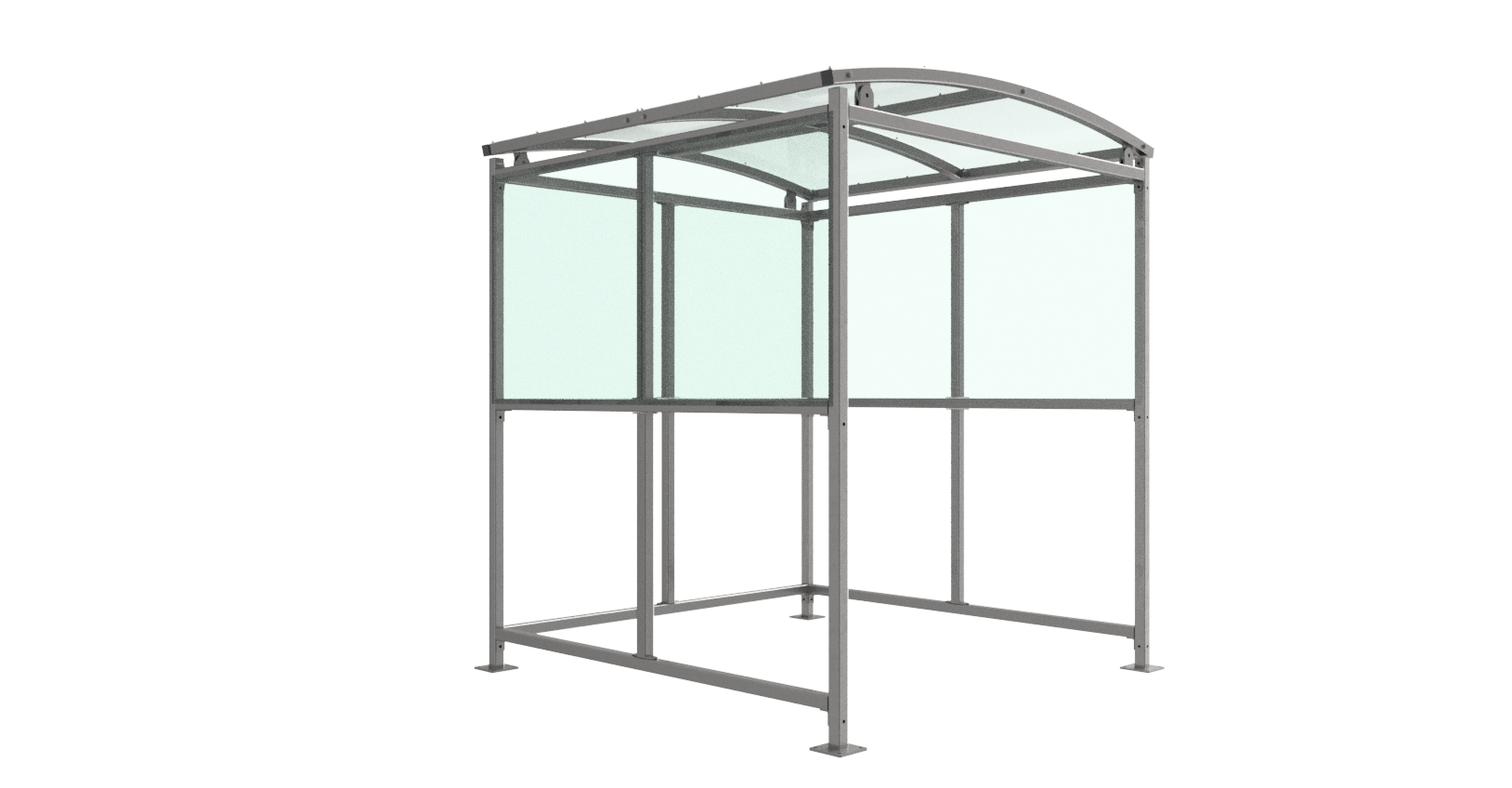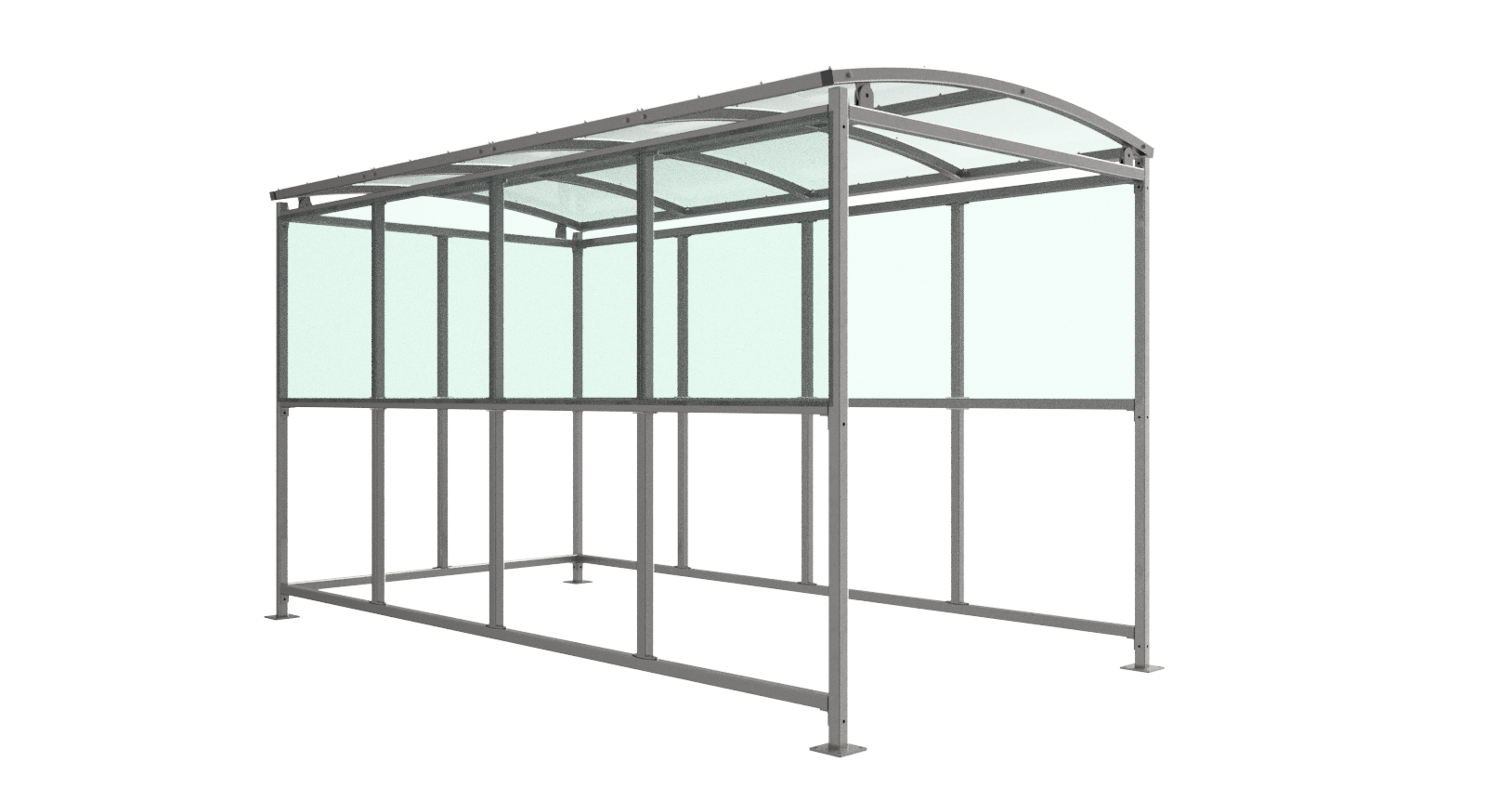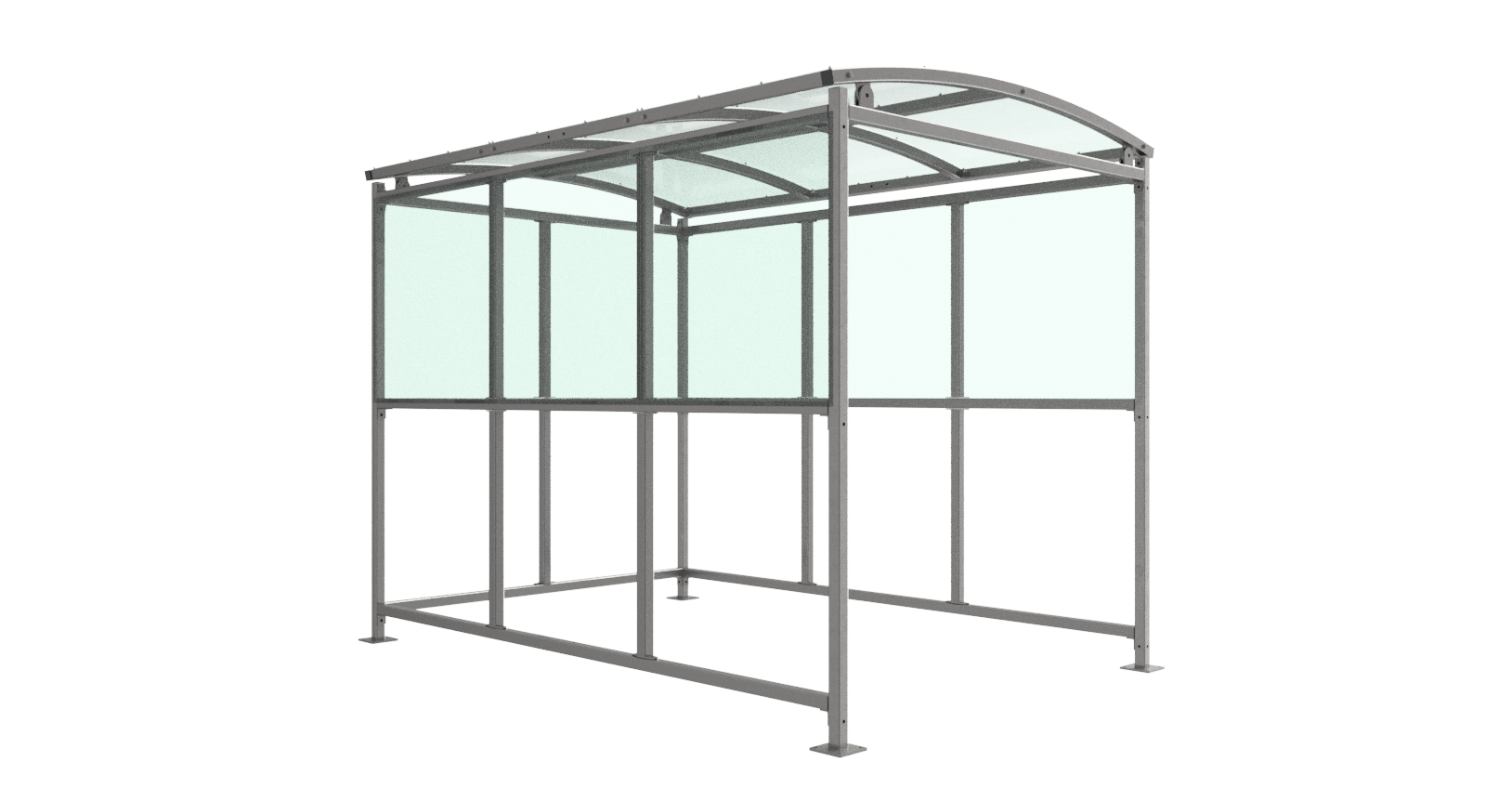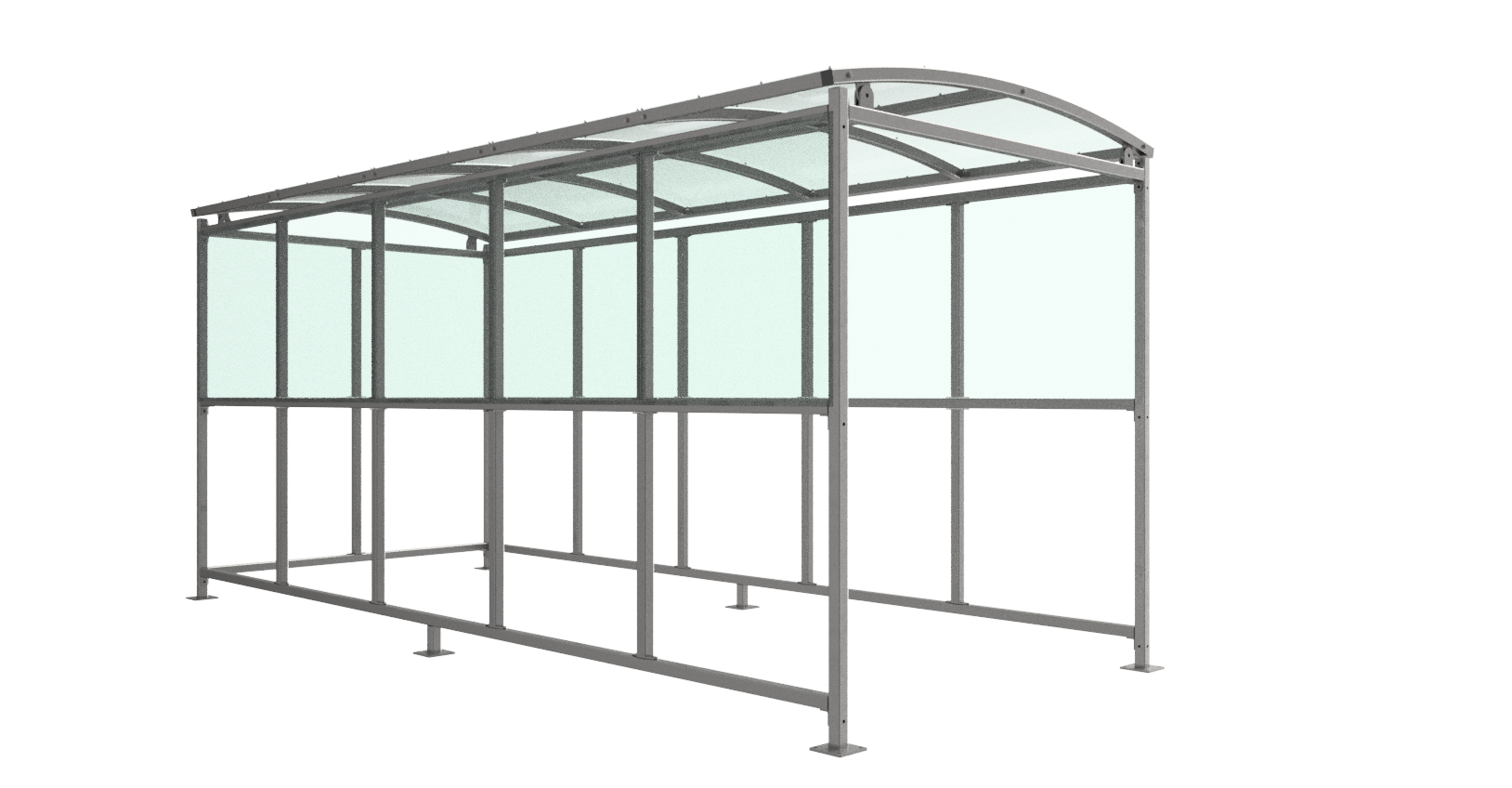Description
The Burbank Smoking Shelter is a high-quality, open-fronted shelter purpose-built for designated smoking areas in commercial, industrial, and public-sector environments. Crafted from galvanised mild steel, it offers long-lasting rust resistance, exceptional durability, and a sleek curved-roof profile that enhances site aesthetics.
The shelter features:
-
A robust 4mm UV-stabilised clear PETG roof
-
Half-height side panels for wind protection while maintaining ventilation
-
Side-to-side arched roof design for improved rain run-off and visibility
With standard widths of 2 metres and modular lengths from 1m to 5m, the Burbank Shelter is scalable to suit any project size. Extension bays can be easily added to meet specific layout needs, making it an ideal solution for high-traffic smoking areas or phased installations.
Specifications
- Frame Material: Galvanised mild steel (corrosion-resistant)
- Roofing: 4mm UV-stabilised clear PETG sheet
- Design: Open front, curved roof, with half side panels
- Width: 2,000mm (2 metres)
- Length Options: Available in 1m, 2m, 3m, 4m, and 5m units
- Extension Bays: Modular add-ons available for each size
- Installation: Bolt-down as standard
Ideal For:
- Offices & Commercial Buildings
- Warehouses & Distribution Centres
- Public Buildings & Facilities
- Retail Parks & Industrial Estates
- Hospitality Venues & Educational Campuses
Available Options:
- Burbank Shelter – 1m, 2m, 3m, 4m, 5m
- Burbank Extension Bay – 1m to 5m sizes
(All options are bolt-down ready and can be linked for longer configurations)


